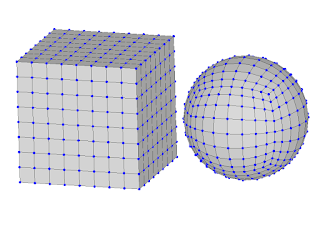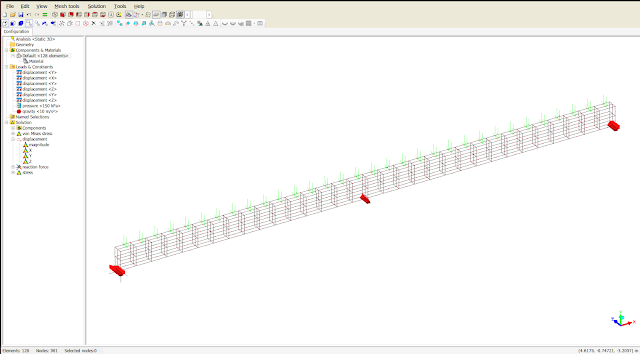Reinforcement of Concrete Structures with Mecway and Paraview
Background
Unlike the FreeCAD FEM work bench, Mecway does not have the capability of estimating the level of reinforcement required in a concrete structure to prevent brittle failure under tension or shear.
To overcome this limitation, I developed a Paraview script based on the method described in "Computation of reinforcement for solid concrete", P.C.J. Hoogenboom and A. de Boer, HERON Vol. 53 (2008) No. 4. This is the same routine implemented in FreeCAD. The script calculates the principal tensile stresses in the concrete from an elastic analysis and uses those to determine the minimum reinforcement in the three coordinate directions required to prevent failure. In the analysis it is assumed that the concrete material cannot carry tensile stresses, whereas the steel is utilized to its maximum capacity (i.e. reaches yield).
Further details of the methodology and its application can be found in this post
Workflow
The workflow to display the reinforcement ratios rhox, rhoy and rhoz is as follows:
- Download the following Paraview State file and place it in your working directory: Reinforcement Ratio Plots Volume (as the name suggests, for now this only works for volume meshes).
- After completing the Mecway analysis, make sure that stresses are available in the Mecway output pipeline by choosing Solution>New stress and strain>stress
- Export the results to VTU file by selecting File>Save as with option Paraview data .vtu (solution) selected.
- In Paraview select File>Load State and open the file named Principal Stress Plot Volume.pvsm.
- In the Load State Options dialogue choose the last option “Choose File Names” and navigate to / open the .VTU file produced by Mecway.
- Highlight the .VTU file in the pipeline browser and press the “Zoom to Data” button on the Cameras Controls toolbar (four arrows pointing inwards towards a dot).
- Change the yield strength of steel (default 286 MPa) to the desired value in the script which is embedded in the filter called Reinforcement Ratio Script and press the Apply button (see picture)
- Make either the rhox, rhoy or rhoz filter visible in the pipeline browser (default is rhox) and click on the Rescale to data range button (see picture)
The full range of colors should now be visible in the contour plot of the chosen reinforcement ratio.
Example - shear wall with uniform load
A 4.0x2.0x0.15m wall is supported by two 0.5m wide columns. The wall
is loaded by self weight of 24 kN/m3 and a 1.0MN distributed load at the top. The Mecway file for this problem can be found here
The material parameters are as follows:
for concrete:
- Young’s modulus = 32 GPa
- Poisson ratio = 0.17
for steel:
- Yield strength = 286 MPa (entered in Paraview)
The two pictures below show the horizontal and vertical reinforcement ratios, respectively. The horizontal reinforcement ratio peaks at 0.012 (1.2%) near the bottom center section of the wall and the vertical reinforcement ratio is at a maximum 0.0051 (0.5%) near the corners of the wall with the columns, where the shear stresses are highest:
Compared to the results obtained with FreeCAD in this post, the reinforcement ratios from the Mecway analysis are slightly lower. This is most likely due to differences in mesh refinement in the regions of high horizontal and vertical stress.
For further details on how to interpret and apply the results of the analysis I refer you to this post and this post
.jpg)
.jpg)





Comments
Post a Comment